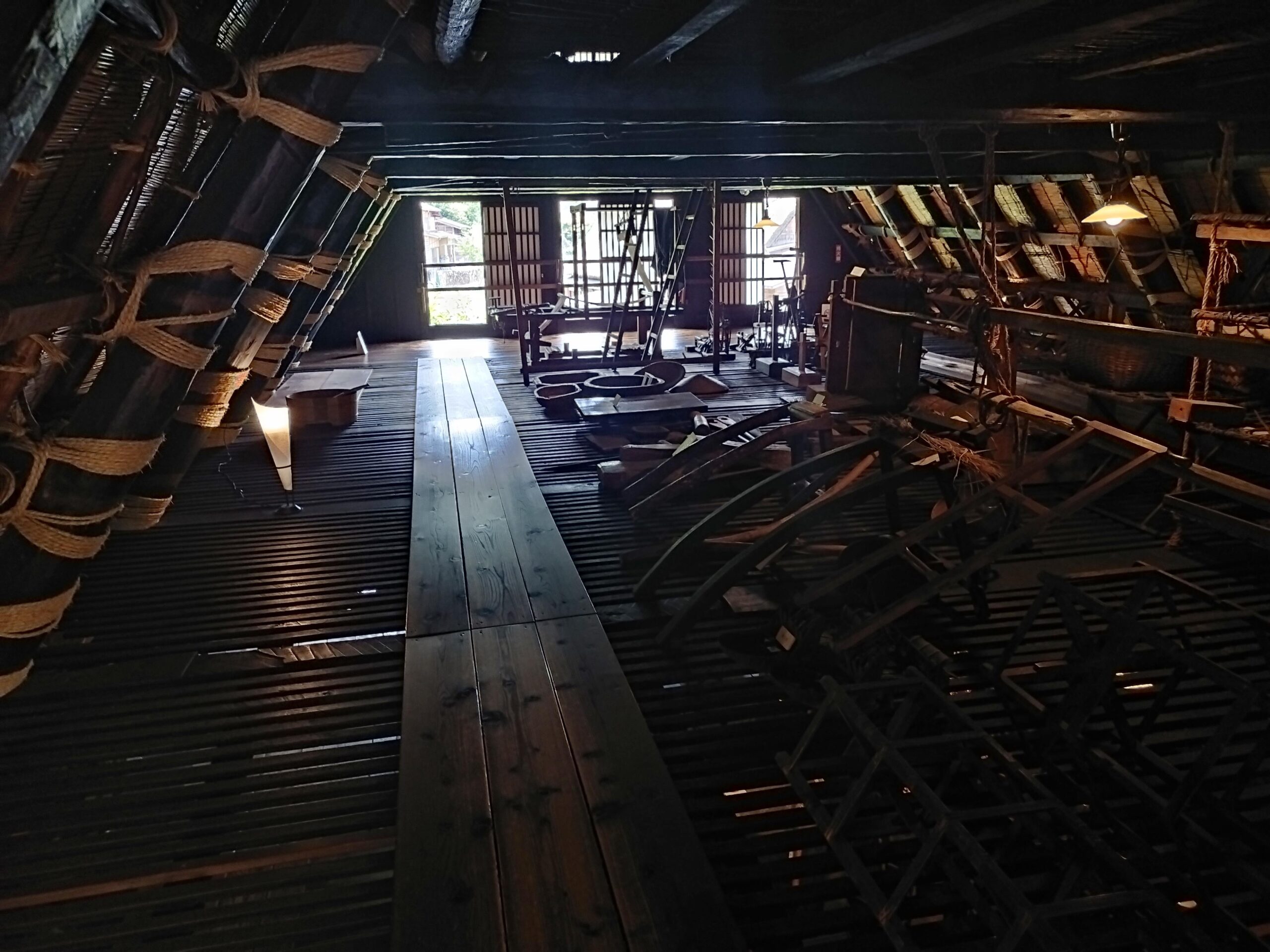本ブログは観光業、企業接待、留学生対応等で英語案内が必要ながら、多忙で準備に時間をかけられない方々の為にすぐに使える情報を分かりやすく解説しています。
今回は本編ブログ『合掌造り・養蚕を英語で案内|白川郷で笑いも取れる通訳ガイド解説術』の《7 合掌造り屋根裏(仕事空間)>7.1 基本情報》のA級者用(日→英の対応が必要な方)向け演習《Dツール》です。
👉ショートカット&リンクについて!①最初に音声で学習されたい方はそのままお進み下さい。➁最初に原文を確認されたい方は【原文:英日】へ。③本編ブログを参照されたい方は『合掌造り・養蚕を英語で案内|白川郷で笑いも取れる通訳ガイド解説術』を読むへ。④音声ツールの概要を参照されたい方は『演習ツール』まで!
7 合掌造り屋根裏(仕事空間)
“Gassho-style attic (as work space)”
7.1 基本情報
本編ブログの通り、本来説明表現ではありませんが、基本情報として使える表現もありますのでツールとしてご用意しました。
Dツール:”日⇒英”演習簡易ツール
本ブログ同様、全10文は前半パート(1-5)と後半パート(6-10)の2ファイル構成になっています。また日本語だけ演習向けに(不自然にならない範囲で日英の語順を合わせる様に)編集しています。
D1:日英確認用:『日本語』”英語”対訳
👉文単位で日本語の後に英訳が續きますので、内容の確認ができます。
D2:口頭即訳用:『日本語』のみ(ポーズ間に英訳)
👉各日本語文の後はポーズになっていますので、その間に英訳できます。
D3:リピーティング用:”英語”のみ(ポーズ無し)
👉英語音声のみが(ポーズなく)続きますので復唱ができます。
D4:内容チェック用:”英語”のみ(低速版:or同通演習用)
👉英語音声(ポーズなし)を低速版で復唱or同時通訳の演習ができます。速さはいつも通り、約120wpm(約85%低速版)です。
【原文:日英】
《日本語》
- 2階から上の階は仕事スペースとして効率的に設計、運用され、中二階は時々使用人の家族用でもありました。
- 一般的な日本家屋の屋根裏は小規模で物置の役割しかありませんが、ここでは屋根裏が広大で、そして内部を複層階に区切ることで使える仕事スペースを最大化しています。
- ここの屋根裏は進化することで収益性の高い養蚕業の生産性を更に高めていて、市場での価格競争力があるのは現代ビジネスと同じ経済原理によるものです。
- 屋根裏の内部を2層から5層に分けることで作業スペースは広くなりますが、その分増えるのが各階の間の移動時間で、作業の流れのレイアウトを注意深く調整して効率を最大化しています。
- 例えば、若い蚕は目が離せず手間がかかる為、居住エリアに近い下の階で育て、一方、成虫になった蚕は手間が減る為上の階に移します。
- さらに、1階の囲炉裏から立ち上る熱と煙は、上昇しながら、徐々に自然に各階の湿度を調整するので、蚕の成長段階に応じて湿度の異なる階が使用されました
- 同じく、その下から上がってくる熱と煙は徐々に茅葺き屋根から外側に排出されますが、屋根裏に滞留して安定的に暖かく乾燥した状態を保つので、出来上がったのが、寒さと湿気に敏感な、蚕を育てる理想的な環境です。
- 切妻面の設計によりその両妻側の窓から日光と空気が入るので、明るく換気の良い空間が創出され、空調設備の必要性はありません。
- この巨大でユニークな、ここでしか見られない屋根裏は、後の日本の製造業と経済的成功の予兆と見ることもでき、それは当時全国最大規模の養蚕業の生産体制を作り上げ、驚くほど独創的な低コストシステムを自然環境を賢く活用することで使いこなしていたのです。
- 皆さんが見られるのは蚕を育てる為の設備や、農具、山仕事道具などで、それで当時の生活を垣間見ることができます。更にある家族は密かに火薬の原料を地下で作っていて、もう一つの大きな収入源となっていました。
《英訳例》
- The upper floors, starting from the second, were efficiently designed and utilized as workspaces, with a mezzanine floor sometimes reserved for servants’ families.
- The attic of a typical Japanese house is small and used only for storage, but here, the attic is spacious, and by dividing it into multiple stories, it maximizes the available workspace.
- The attics here have evolved to enhance the productivity of the highly profitable sericulture work, making it more competitive in the marketplace by applying the same economic principles as modern business.
- Dividing the attic into two to five layers creates more workspace, but it also increases the time spent moving between floors, so the workflow layout was carefully arranged to maximize efficiency.
- For example, young silkworms were raised on the lower floor near the living area because they required constant monitoring and care, while adult silkworms were moved to the upper floor as they required less labor.
- Furthermore, the heat and smoke rising from the hearth on the first floor gradually and naturally adjusted the humidity on each floor as one ascended, allowing different floors to be used with varying humidity levels depending on the stage of silkworm growth.
- Likewise, the heat and smoke rising from below are gradually expelled outward through the thatched roof, staying in the attic to maintain a stable warmth and dryness, creating an ideal environment for raising silkworms, which are sensitive to cold and moisture.
- The gable-end design allows sunlight and air to enter the attic through windows on both sides, creating a bright and well-ventilated space without the need for air conditioning equipment.
- This vast and unique attic, seen only here, can be seen as a premonition of Japan’s later manufacturing and economic success, as it developed the nation’s largest mass production system for sericulture at the time, using a remarkably ingenious low-cost system that wisely leveraged the natural environment.
- You can see the equipment used for raising silkworms, as well as tools for farming and mountain work, offering a glimpse into life in those days. Additionally, some families secretly produced raw materials for gunpowder underground, providing another major source of income.
御礼&後書き
最後までご覧いただき、誠にありがとうございました! 本ブログに関するご意見やご要望がございましたら、メニューの📧Assistance & Services📞よりお気軽にお声がけください。🔶Gold🔶v.3b.3c.1a/S1



