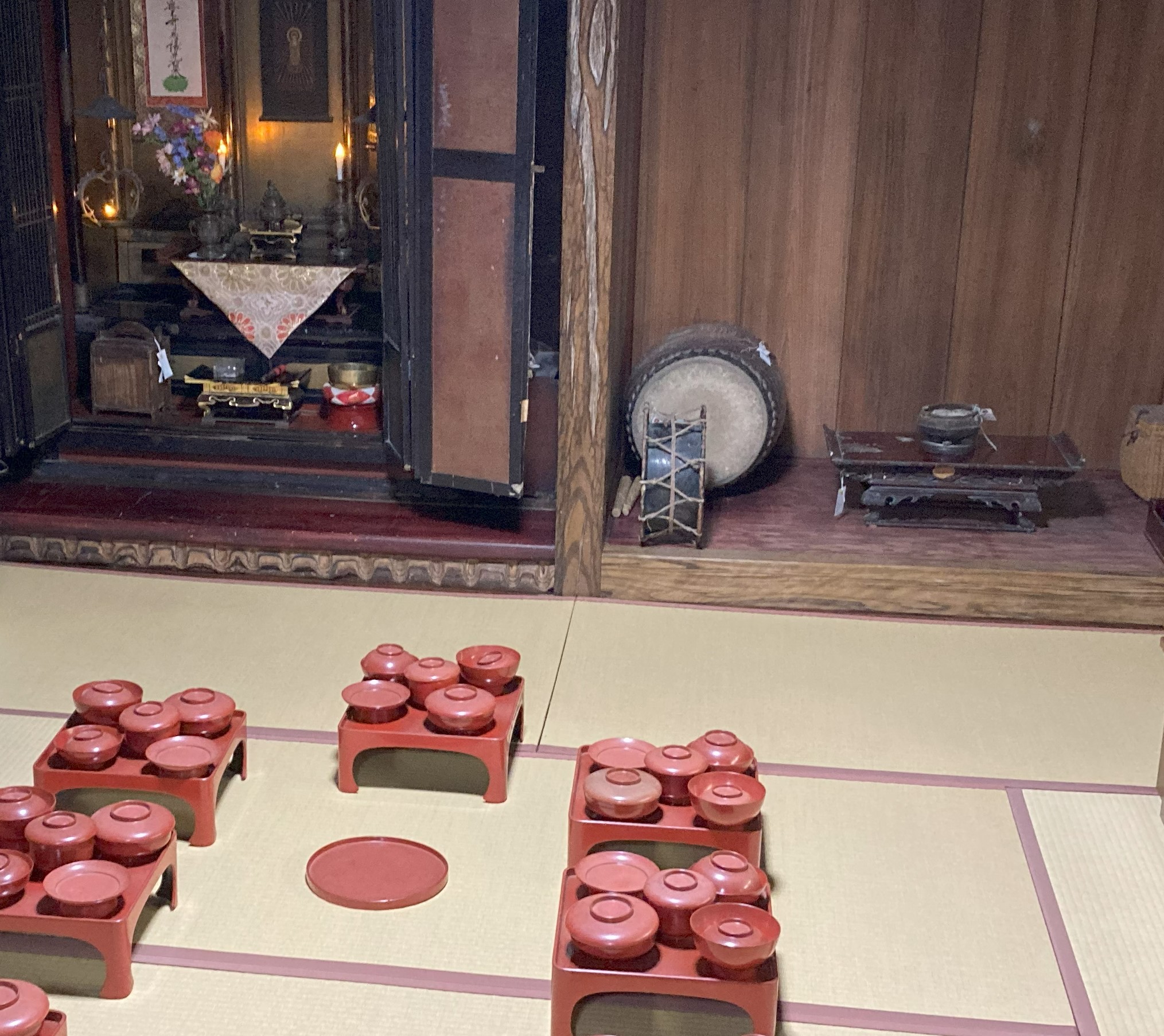本ブログは観光業、企業接待、留学生対応等で英語案内が必要ながら、多忙で準備に時間をかけられない方々の為にすぐに使える情報を分かりやすく解説しています。
今回は本編ブログ『合掌造り・養蚕を英語で案内|白川郷で笑いも取れる通訳ガイド解説術』の《6 合掌造り一階(生活空間)>6.1 基本情報》のA級者用(日→英の対応が必要な方)向け演習《Dツール》です。
👉ショートカット&リンクについて!①最初に音声で学習されたい方はそのままお進み下さい。➁最初に原文を確認されたい方は【原文:英日】へ。③本編ブログを参照されたい方は『合掌造り・養蚕を英語で案内|白川郷で笑いも取れる通訳ガイド解説術』を読むへ。④音声ツールの概要を参照されたい方は『演習ツール』まで!
6 合掌造り一階(生活空間)
“Gassho-zukuri ground floor (living space)”
6.1 基本情報
本編ブログの通り、本来説明表現ではありませんが、基本情報として使える表現もありますのでツールとしてご用意しました。
Dツール:”日⇒英”演習簡易ツール
本ブログ同様、全10文は前半パート(1-5)と後半パート(6-10)の2ファイル構成になっています。また日本語だけ演習向けに(不自然にならない範囲で日英の語順を合わせる様に)編集しています。
D1:日英確認用:『日本語』”英語”対訳
👉文単位で日本語の後に英訳が續きますので、内容の確認ができます。
D2:口頭即訳用:『日本語』のみ(ポーズ間に英訳)
👉各日本語文の後はポーズになっていますので、その間に英訳できます。
D3:リピーティング用:”英語”のみ(ポーズ無し)
👉英語音声のみが(ポーズなく)続きますので復唱ができます。
D4:内容チェック用:”英語”のみ(低速版:or同通演習用)
👉英語音声(ポーズなし)を低速版で復唱or同時通訳の演習ができます。速さはいつも通り、約120wpm(約85%低速版)です。
【原文:日英】
《日本語》
- これらの合掌造りの建物は、主に1階が居住スペースで、2階より上の屋根裏が仕事場となっています。
- 大家族の合掌造りの家では、40人以上が一階や中二階に住んでいて、含まれるのは数世代にわたる家族、親戚、使用人家族です。
- 生活空間の精神的な中心は仏壇のある部屋で、そこでは家族全員が数珠を持ち、先祖やその地域の仏教の開祖を拝みましたが、多分に教会のミサのようです。
- 仏間に隣接する部屋は、家長夫妻の寝室、冠婚葬祭の場、そして重要な来客を迎える応接室として使われました。
- ほとんどの部屋は板張りでしたが、これら数少ない特別室には畳が敷かれていて、寝具や座布団、テーブルなどを効率よく使うことで多目的に利用できました。
- 日常生活の中心は囲炉裏のある部屋で、食堂、居間そして裁縫などの少作業をするスペースとして機能し、囲炉裏が暖房と明かりの両方を提供しました。
- 囲炉裏の上に吊るされた格子板は、囲炉裏からの熱を拡散するのに役立ち周囲を暖め、そして濡れた外套を干したり、串焼きの川魚を燻製にしたりするスペースとしても機能しました。
- いろりの周りの席順は一般的に決まっていて、家長が一番奥、女性達は台所に近く、そして子供たちは玄関側で、当時の家父長的な考え方を反映していました。
- 公開家屋では、先代が使っていた古い漆器やその他生活用品の展示を見ることができます。 ただし、要注意なのは、立入禁止の部屋には入らないことで、実際に家族が住んでいるのです。
- 1階から2階以上への階段は狭く、非常に急なので注意が必要です。 一般的に下り優先ですが、混雑時には交代したり譲り合うことが大切です。
《英訳例》
- These Gassho buildings primarily have living spaces on the first floor, with the attic above the second floor used for work.
- In a Gassho house with a large family, more than 40 people lived on the ground floor or mezzanine, including multiple generations of family members, relatives, and servant families.
- The spiritual center of the living space was a room with a Buddhist altar, where the entire family held prayer beads and worshipped their ancestors and the founder of the local Buddhism, much like at a church mass
- The room adjacent to the Buddhist altar room served as a bedroom for the patriarch and his wife, a place for family ceremonies, and a reception room for important guests.
- Most of the rooms were boarded up, but these few special rooms had tatami mats, allowing for versatile use by efficiently managing bedding, cushions, and tables.
- The center of daily life was a sunken hearth room, which served as a dining room, living room, and space for sewing and other small tasks, with the hearth providing both heating and light.
- The lattice board hanging above the irori helps spread heat from the hearth to warm the surrounding area and serves as a space for drying wet mantles or smoking skewered river fish, among other uses.
- The order of seating around the irori was generally fixed, with the patriarch at the far end, the women near the kitchen, and the children by the front door, reflecting the patriarchal mindset of the time.
- In the open houses, you can see displays of old lacquerware and other household items used by previous generations. However, be careful not to enter off-limit rooms where the family actually lives.
- The stairs from the first floor to the second and above are narrow and very steep, so caution is required. Generally, descending takes priority, but when crowded, it’s important to take turns and give way.
【補足】口頭用簡略英文
本編の口頭説明用の簡略英文を置きました。長々と説明された日本語を手短に通訳することは現場でよくありますので、D2(日→英)演習用に必要に合わせてご参照ください。ここでは英語音声(米国男性話者×1ファイル)だけ末尾に置いています。
《英語》
- Gassho houses have living areas downstairs and workspaces in the attic above the second floor.
- Large families of over 40 people, with relatives and servants all lived together on the ground floor or mezzanine.
- The heart of the home was a room with a Buddhist altar, where the family prayed to their ancestors and the local Buddhist founder, similar to a church gathering.
- The room next to the altar room was the patriarch’s bedroom, which doubled as a space for family ceremonies and receiving guests.
- Most rooms had wooden floors, but tatami mats were used in few special rooms to easily adapt for sleeping, eating, or gatherings.
- Daily life centered around the sunken hearth, where people ate, relaxed, and worked, using heat and light.
- The board above the hearth helps spread heat the surrounding area, making a space good for drying clothes or cooking fish.
- Seating around the irori reflected tradition—the patriarch sat farthest from the door, women near the kitchen, and kids by the entrance.
- Open houses display old tools and lacquerware, but please notice that some areas are off-limits since families still live there.
- Watch out for the steep, narrow stairs—let people coming down go first and take turns when it’s crowded.
《日本語》
- 合掌造りの家は、1階が生活スペースで、2階以上の屋根裏が作業場になっています。
- 大きな合掌造りの家では、40人以上の一族や親戚、使用人が一緒に1階や中2階に住んでいました。
- 家の心臓部は仏壇のある部屋で、家族みんなで祖先や地元の仏教の開祖を拝んでいました。教会のミサみたいな感じです。
- 仏壇の隣の部屋は、家長の寝室兼家族の儀式や客人を迎える部屋でした。
- ほとんどの部屋は木の床ですが、特別な部屋には畳があって、寝たり食べたり集まったりと使い方が柔軟でした。
- 日常生活の中心は、火を囲んだ囲炉裏(いろり)で、食事や休憩、仕事などをしていました。
- 囲炉裏の上の板は、熱を周りへ広げて、服を干したり魚を焼いたりするのに便利でした。
- 囲炉裏の周りの座り方は伝統的で、家長が一番奥、女性は台所側、子供たちは入り口側に座っていました。
- 公開されている家では昔の道具や漆器を見られますが、一部のエリアは今でも人が住んでいるので入れないでください。
- 階段は急で狭いので気をつけてください。降りる人が優先で、混んでいる時は譲り合ってくださいね。
御礼&後書き
🔶最後までご覧いただき、誠にありがとうございました! 本ブログに関するご意見やご要望がございましたら、メニューの📧Assistance & Services📞よりお気軽にお声がけください。🔶Gold🔶v.3b.3c.1a/s1



