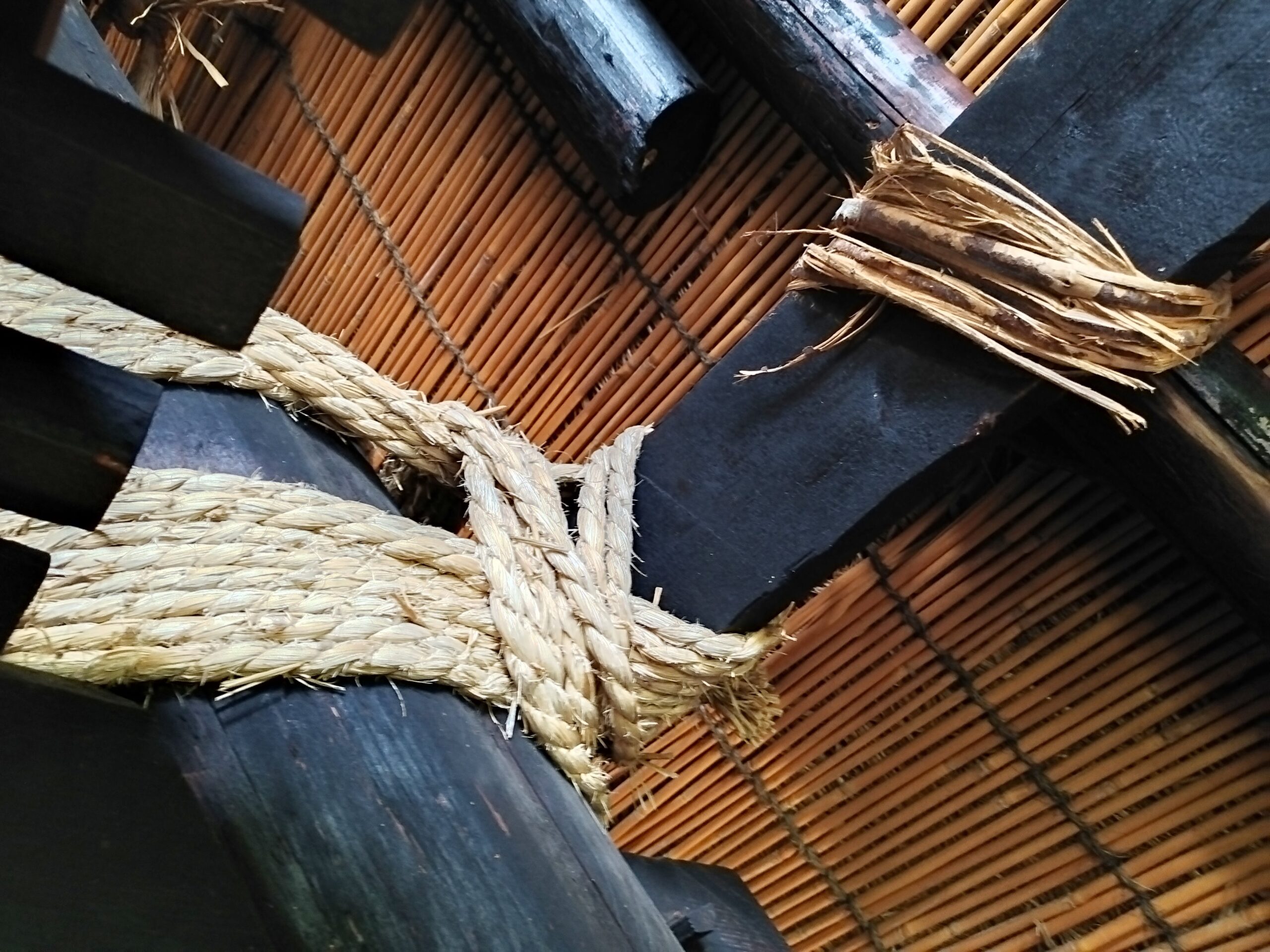本ブログは観光業、企業接待、留学生対応等で英語案内が必要ながら、多忙で準備に時間をかけられない方々の為にすぐに使える情報を分かりやすく解説しています。
今回は本編ブログ合掌造り・養蚕を英語で案内|白川郷で笑いも取れる通訳ガイド解説術』の《8 合掌造り屋根裏(建築空間)>8.1 基本情報》のA級者用(日→英の対応が必要な方)向け演習《Dツール》です。
👉ショートカット&リンクについて!①最初に音声で学習されたい方はそのままお進み下さい。➁最初に原文を確認されたい方は【原文:英日】へ。③本編ブログを参照されたい方は『合掌造り・養蚕を英語で案内|白川郷で笑いも取れる通訳ガイド解説術』を読むへ。④音声ツールの概要を参照されたい方は『演習ツール』まで!
8 合掌造り屋根裏(建築空間)
“Gassho-zukuri Attic (As architectural space)”
8.1 基本情報
本編ブログの通り、本来説明表現ではありませんが、基本情報として使える表現もありますのでツールとしてご用意しました。
Dツール:”日⇒英”演習簡易ツール
本ブログ同様、全20文は前半パート(1-10)と後半パート(11-20)の2ファイル構成になっています。また日本語だけ演習向けに(不自然にならない範囲で日英の語順を合わせる様に)編集しています。
D1:日英確認用:『日本語』”英語”対訳
👉文単位で日本語の後に英訳が續きますので、内容の確認ができます。
D2:口頭即訳用:『日本語』のみ(ポーズ間に英訳)
👉各日本語文の後はポーズになっていますので、その間に英訳できます。
D3:リピーティング用:”英語”のみ(ポーズ無し)
👉英語音声のみが(ポーズなく)続きますので復唱ができます。
D4:内容チェック用:”英語”のみ(低速版:or同通演習用)
👉英語音声(ポーズなし)を低速版で復唱or同時通訳の演習ができます。速さはいつも通り、約120wpm(約85%低速版)です。
【原文:日英】
《日本語》
- この屋根裏部屋で見ることが出来るのは建築に込められた決意と強い意志で、豪雪、極寒、限られた土地、乏しい食料といった厳しい自然環境を生き抜くために設計されています。
- より広いスペースを確保するために、この屋根裏が採用しているのは山のような三角形でできたトラス構造で自らの強度で立っていて柱を必要としていません。
- この方式は合掌スタイルと呼ばれ、三角形の頂点では、下から見えませんが、2本の丸太は完全に接合されているのでなく、強度を増すために上部で交差していて、この部分は日本の伝統的な「合掌」のイメージとは異なります。
- この屋根の角度の約60度は計算して決まったものでなく、長年の試行錯誤で蓄積された経験即によるもので、雪の重みで潰されない強度を確保し屋根裏のスペースを最大化しています。
- 両側の窓は電気がなかった当時としては最も採光と風通しが良い位置とサイズを確保していて、それを実現する為に合掌造りの特徴のひとつである切妻屋根が採用されました。
- また、その切妻屋根により屋根裏には装飾的な凸凹による無駄なスペースがなく、長方形の床全体が仕事スペースとして使うことができました。
- 両方の窓からの風通しを良くするため、合掌造りの家屋は、窓が南北に向く様に建っていて、この盆地の川に沿って南北に常時吹く風を活用しています。
- 窓から他の家々が同じ方角向いているのを眺めると、まるで氷河期のマンモスの群れか、西部劇に出てくる幌馬車が一斉に同じ方向に向かっているように感じるという人もいます。
- 屋根裏の木材は縄や細い若木で縛られ組まれていて、それらはきつく縛らず、緩やかに締めることで建物の柔軟性を高め、強風や雪の重さ等の外からの力を分散させるのに役立っています。
- 建物をローコストで維持するため、高価な釘は使わず地元で調達しやすい素材の若木で縛ってますが、それは乾くと締まる性質を持つため屋根裏の強度は年が経つと逆に強まると地元では言われています。
- 囲炉裏から上昇してくる熱や煙を最大限活用する為に屋根裏には煙突や大きな排出口は設けず、それにより煙は滞留しながら徐々に茅葺き屋根の隙間から排出されます。
- その煙と熱を屋根裏にゆっくり滞留させることで内部を乾燥し燻蒸して、梁や茅を害虫や腐りから守り、建物の耐久性を高めています。
- 茅葺き屋根の隙間からゆっくり放出されるその熱は冬に積もった雪を溶かし、屋根から自然に滑り落ちやすくなり、屋根の雪下ろしの作業を軽減しています。
- 滞留する煙のススすなわち炭素は屋根裏内部の木材や様々な木製の道具や置物の表面に長年かけて蓄積され、明瞭な層を構成し煤色(すすいろ)と呼ばれる独特な黒光りを放つ様になり、それが古材、民芸品として価値あるものになり、場合によっては高値で取引されます。
- 合掌造りは2つの部分で構成されていて、1階部分と大きな三角形の屋根裏ですが、普通の家屋と違ってこの2つは繋がっていません。 簡単に言えば、屋根裏部屋は驚くことに、1階構造物の上に置かれているだけなのです。
- 屋根の頂上から下まで走っている複数の丸太の先端だけが一階上部に乗っていて、その先端は削られたえんぴつの先の様に尖っています。一階と屋根裏の接触部分は面でも線でもなくこれらの尖った点だけなのです。
- 力学的には、たとえ屋根裏が強風で大きく揺さぶられたとしても、その力は接点を通じて下方に分散され、1階への衝撃が軽減されることになります。
- 逆にたとえ一階が激しく地震で揺れても、同じ力学で屋根裏へのダメージが減ることになる為、歴史的にも自然災害で合掌造りが崩壊することは少なかったと言われています。
- 構造的な一階と屋根裏の分離は建築方法にも関わり、一階を造るのは専門的な技術を持った大工で、一方、屋根裏を作るのは伝統的な村の互助団体「結(ユイ)」の村民たちなのです。
- そのため、1階は入念に造られていて材料選びから仕上げまで至りますが、屋根裏部屋はもっと大雑把に造られていて、丸太は自然のまま残され、縄や植物だけで組み立てられています。 職人技の違いは明らかですが、殆どの観光客を惹きつけるのは屋根裏なんです。
《英訳例》
- In this attic, we can see the determination and strong will embodied in the architecture, designed to survive the harsh natural environment of heavy snowfall, extreme cold, limited land, and scarce food.
- To create more space, this attic uses a truss structure made up of triangles shaped like a mountain, allowing it to stand on its own strength without the need for pillars.
- This method is called gassho-style, but at the apex of the triangle, not visible from below, the two wooden logs are crossed at the top for added strength rather than being perfectly joined, which, in this part, does not fully align with the traditional image of ‘gassho’ in Japan.
- The roof’s angle, about 60 degrees, wasn’t determined by calculations, but rather by years of accumulated experience through trial and error to ensure it could withstand the weight of snow and maximize attic space.
- The windows on both sides were positioned and sized to provide optimal lighting and ventilation at a time before electricity, and to achieve this, a gabled roof, characteristic of the gassho-zukuri style, was adopted..
- The gabled roof also ensured that the attic had no wasted space due to decorative irregularities, allowing the entire rectangular floor to be used as a workspace.
- To increase airflow through both windows, gassho-style houses are oriented with windows facing north and south, taking advantage of the prevailing wind that blows from north to south along the river in this basin.
- Looking out the windows at the other houses all facing the same direction, people sometimes say it feels like a herd of mammoths from the Ice Age or covered wagons from a Western movie, all moving in the same direction at once.
- The timbers in the attic are bound and assembled with ropes and thin young trees, which are tied loosely rather than rigidly to increase the building’s flexibility and help disperse external forces like strong winds and snow weight.
- To keep building costs low, people here avoided using expensive nails and instead bound the wooden parts with locally sourced young, thin, soft wood, which tends to tighten as it dries, increasing the attic’s strength as it ages, according to locals.
- To maximize the use of heat and smoke rising from the hearth, there is no chimney or large outlet in the attic, allowing the smoke to stay and gradually disperse through the thatched roof.
- The smoke and heat are allowed to linger slowly in the attic, drying and fumigating the interior, protecting the beams and thatch from pests and rot, and increasing the building’s durability.
- The heat slowly released from the gaps in the thatched roofs melts the snow that accumulates in winter, making it easier for the snow to naturally slide off and reducing the workload needed to clear it.
- The soot, or carbon, from the lingering smoke accumulates on the wood inside the attic and on the surfaces of various wooden tools and ornaments over the years, forming a distinct layer that gives them a unique shiny black color known as ‘soot color,’ making these objects valuable as old wood and folk art, sometimes traded at high prices.
- The gassho-zukuri consists of two parts: the first floor and a large triangular attic, but unlike ordinary houses, the two are not attached. Simply put, the attic is surprisingly just placed on top of the first-floor structure.
- Only the tips of the multiple logs running from the top of the roof to the bottom rest on the first floor, with these tips sharpened like pencil points. The contact points between the first floor and the attic are not surfaces or lines, but simply these sharp points.
- Mechanically, this means that even if the attic is heavily shaken by strong winds, the force is dispersed downward through the points of contact, reducing the impact on the first floor.
- Conversely, even if the first floor shakes violently during an earthquake, the same dynamics help reduce damage to the attic, which is why it’s said that historically, gassho-zukuri houses have collapsed less frequently in natural disasters.
- The structural separation between the ground floor and the attic is also tied to the construction method: the ground floor is built by skilled professional carpenters, while the attic is constructed by the villagers of the traditional mutual aid association, ‘Yui.’
- Therefore, while the ground floor is meticulously crafted, from the selection of materials to the finishing touches, the attic is more roughly constructed, with logs left in their natural state and assembled using only ropes or plants. Despite the clear difference in craftsmanship, it is the attic that attracts most tourists.
御礼&後書き
🔶最後までご覧いただき、誠にありがとうございました! 本ブログに関するご意見やご要望がございましたら、メニューの📧Assistance & Services📞よりお気軽にお声がけください。🔶Gold🔶v.3b.3c.1a/s1



