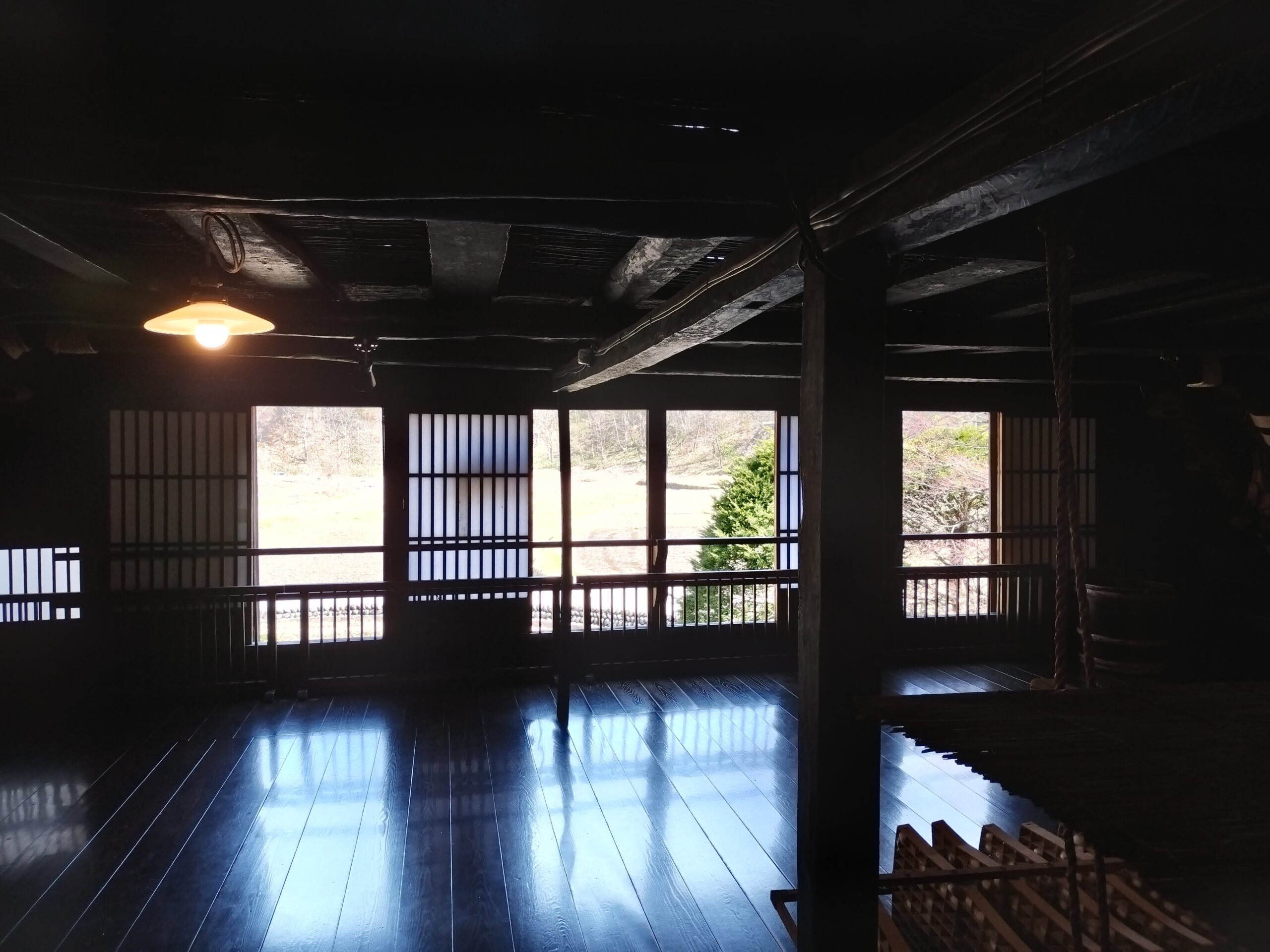本ブログは観光業、企業接待、留学生対応等で英語案内が必要ながら、多忙で準備に時間をかけられない方々の為にすぐに使える情報を分かりやすく解説しています。
今回は本編ブログ『合掌造り・養蚕を英語で案内|白川郷で笑いも取れる通訳ガイド解説術』の《4.公開中の家屋>4.2 インバウンドの視点:笑いも取れるかも?>Q1 合掌造りは外観が同じ様に中も同じなんですか?》のA級者用(日→英の対応が必要な方)向け演習《Dツール》です。
👉ショートカット&リンクについて!①最初に音声で学習されたい方はそのままお進み下さい。➁最初に原文を確認されたい方は【原文:英日】へ。③本編ブログを参照されたい方は『合掌造り・養蚕を英語で案内|白川郷で笑いも取れる通訳ガイド解説術』を読むへ。音声ツールの概要を参照されたい方は『演習ツール』まで!
4 公開中の家屋
”Houses open to public”
4.2 インバウンドの視点:笑いも取れるかも?
Q1 合掌造りは外観が同じ様に中も同じなんですか?
“Is the interior of gassho-zukuri houses the same as the exterior?”
Dツール:”日⇒英”演習簡易ツール
本ブログ同様、全14文は前半の真面目パート(1-9)と後半のおふざけパート(10-14)の2ファイル構成になっています。また日本語だけ演習向けに(不自然にならない範囲で日英の語順を合わせる様に)編集しています。
D1:日英確認用:『日本語』”英語”対訳
👉文単位で日本語の後に英訳が續きますので、内容の確認ができます。
D2:口頭即訳用:『日本語』のみ(ポーズ間に英訳)
👉各日本語文の後はポーズになっていますので、その間に英訳できます。
D3:リピーティング用:”英語”のみ(ポーズ無し)
👉英語音声のみが(ポーズなく)続きますので復唱ができます。
D4:内容チェック用:”英語”のみ(低速版:or同通演習用)
👉英語音声(ポーズなし)を低速版で復唱or同時通訳の演習ができます。速さはいつも通り、約120wpm(約85%低速版)です。
【原文:日英】
《日本語》
- はい、合掌造りは頑丈な工法で、白川郷の建築思想を反映していて、厳しい自然環境への適応力を高めています。
- 更にこのコンセプトには養蚕業の生産性を高める狙いもあり、農地の限られた村の大きな現金収入源だったのです。
- どの農家の構造も本質的には外も中も同じで、これらの要件を満たすことが生存の為に必須なわけです。
- もちろん、中には代々要職を務めた家や、医者の家もあり、内装や調度品はその高い地位や収入を反映しています。
- 多くの日帰りの観光客はひとつ見学するだけで十分ご満足かもしれませんが、泊まりで時間に余裕があれば他も見学してその違いを楽しむこともできます。
- その中でも2階から上の養蚕業エリアは特に多くの訪問客に驚きとご満足をいただいてます。
- 剥き出しの柱や梁の骨格は縄で縛り建物に柔軟性をもたせて、外からの圧力を分散させることで暴風や地震にも耐えられるようになっています。
- 更にそれらは囲炉裏の煙で長年に渡りじっくりと燻蒸されてきたので、うっすらと黒光りして独特の光沢を放ち、自然の力による芸術工芸品のようです。
- また、その構造は電気が登場する前の時代の採光と空気循環を最大化する為の設計ですが、それによりとても開放的でリラックス感をもたらしています。
- 窓辺に民藝風のテーブルがあると、その空間は現代ビジネス的な手間なしで、そのままおしゃれで魅力的なコーヒーショップかレストランになりそうです。
- このエリアは元々が、とても繊細な蚕の最適環境になるよう設計されているので、人間にとっても快適でないはずがありませんよね?
- 蚕は沢山の桑の葉を食べて高品質の絹の糸を吐き出しますので、桑の葉のジャムを加えてもいいかもしれませんね。
- この仮想の、例えば「コクーン・レストラン」では、世界中の観光客がこの雰囲気と味を楽しんでいる、そう思うと皆さんにはその経験を帰国後オンラインでシェアしてほしくなります。
- 蚕が高品質の絹のスレッドを吐き出す熱心さでスレしてほしいなぁ。
《英訳例》
- Yes, gassho-zukuri is a sturdy construction method that reflects the architectural philosophy of Shirakawa-go, enhancing adaptability to the harsh natural environment.
- Furthermore, this concept was also aimed at increasing the productivity of sericulture, which provided a significant source of income in a village with limited farmland.
- The structure of each farmhouse was essentially the same inside and out, as meeting these requirements was crucial for survival.
- Of course, some houses have held important positions for generations or served as doctors’ homes, and their interiors and furnishings reflect their high status and income.
- Many day-trippers may be satisfied with just one house, but if you’re staying overnight and have more time, you can visit the others and appreciate the differences.
- Among them, the sericulture areas on the second floor and above are particularly surprising and satisfying to many visitors.
- The exposed post-and-beam framework was bound with ropes to make the building flexible, allowing it to withstand storms and earthquakes by dispersing external forces.
- Additionally, they have been slowly fumigated over many years in the smoke of a sunken hearth, giving them a slightly shiny black color and a unique luster, akin to artistic craftwork shaped by nature’s power.
- In addition, the construction, designed to maximize lighting and air circulation before the advent of electricity, creates a very open and relaxing atmosphere.
- With a folk art style table placed beside the window, the space could easily resemble a stylish and attractive coffee shop or restaurant without any modern business efforts.
- How could this area, originally designed to create an optimal environment for the delicate silkworms, not also be comfortable for humans?
- Since silkworms eat a lot of mulberry leaves to produce high-quality silk threads, serving mulberry leaf jam here could be a fitting addition.
- This imagery, such as the ‘Cocoon Restaurant’ where tourists from around the world enjoy the atmosphere and taste, makes me wish that they return home and share their experiences online.
- I hope they do so with the same enthusiasm as silkworms produce high-quality silk threads.
御礼&後書き
最後までご覧いただき、誠にありがとうございました! 本ブログに関するご意見やご要望がございましたら、メニューの📧Assistance & Services📞よりお気軽にお声がけください。🔶Gold🔶v.3b.3c.1c/S1



