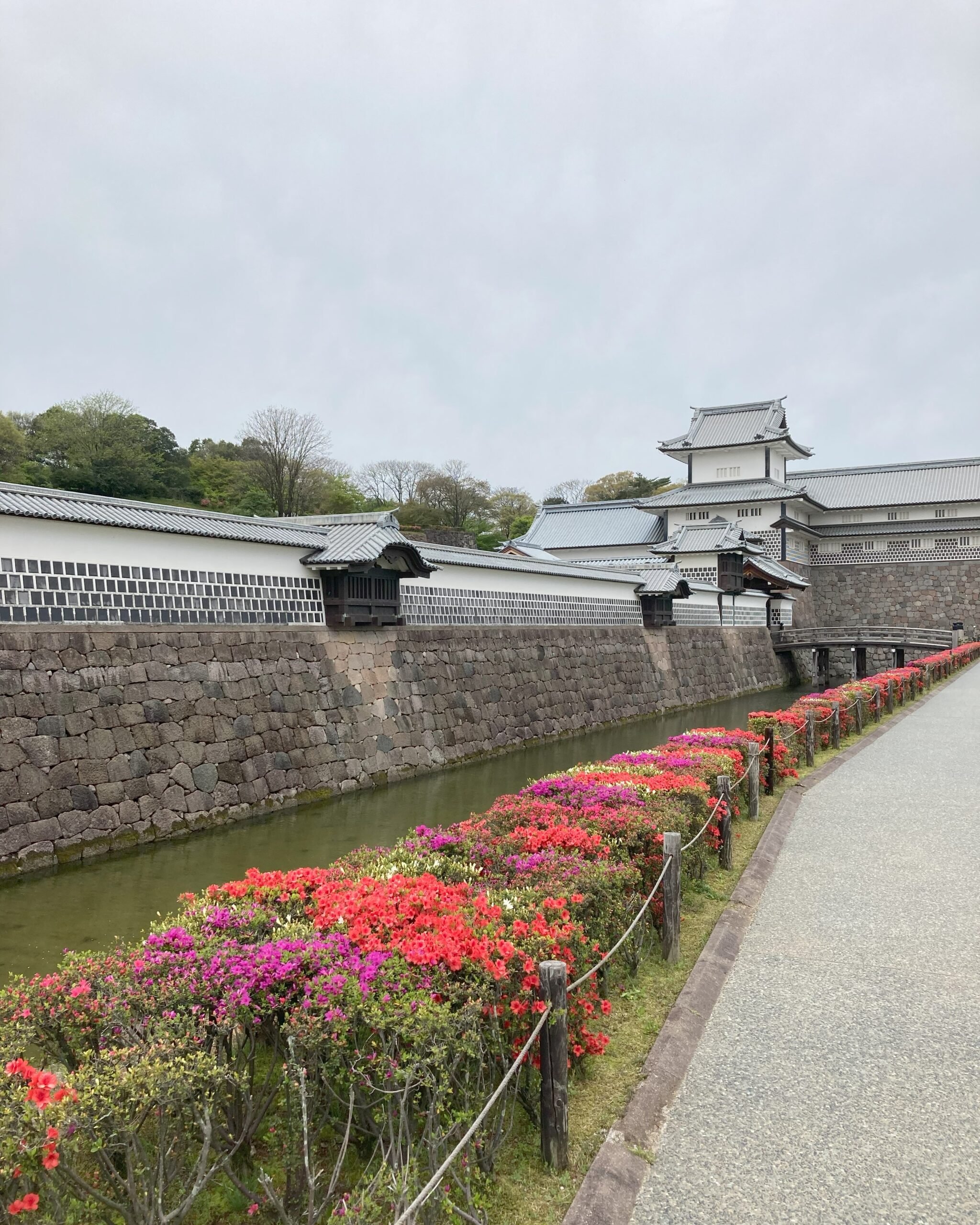本ブログは観光業、企業接待、留学生対応等で英語案内が必要ながら、多忙で準備に時間をかけられない方々の為にすぐに使える情報を分かりやすく解説しています。
👉主な用語は「軍隊利用」”used by the military forces”、「火災失焼」”destroyed by fire”、「掘削調査」” an excavation survey”、「完全復元」”the fully restored original”、と言うことができます。
今回は『海鼠壁・鉛瓦を英語で案内|金沢城で笑いも取れる通訳ガイド解説術』の《9. 二ノ丸御殿の 9.1 ネイティブの視点》のA級者用(日→英の対応が必要な方)向け演習《Dツール》です。
👉ショートカット&リンクについて!①最初に音声で学習されたい方はそのままお進み下さい。➁最初に原文を確認されたい方は【原文:英日】へ。③本編ブログを参照されたい方は『海鼠壁・鉛瓦を英語で案内|金沢城で笑いも取れる通訳ガイド解説術』を読むへ。④音声ツールの概要を参照されたい方は『演習ツール』まで!
9. 二ノ丸御殿(にのまるごてん)
“Ninomaru Goten”
9.1 ネイティブの視点
当座の期間は復元の為の発掘調査中で視覚的に訴えるものがありませんので演習用に修正いたしました。
👉Glossaries(便利用語集)
ordinary houses(一般住宅)桧(hinoki cypress)for the pillars(柱用)ヒバ(hiba cypress)for the angle beams(角梁用)pine logs(松丸太)for the tie beams(小屋梁用)
Dツール:”日⇒英”演習簡易ツール
D1:日英確認用:『日本語』”英語”対訳
👉文単位で日本語の後に英訳が續きますので、内容の確認ができます。
D2:口頭即訳用:『日本語』のみ(ポーズ間に英訳)
👉各日本語文の後はポーズになっていますので、その間に英訳できます。
D3:リピーティング用:”英語”のみ(ポーズ無し)
👉英語音声のみが(ポーズなく)続きますので復唱ができます。
D4:内容チェック用:”英語”のみ(低速版:or同通演習用)
👉英語音声(ポーズなし)を低速版で復唱or同時通訳の演習ができます。速さはいつも通り、約120wpm(約85%低速版)です。
《原文:日英》
《日本語》
- この御殿はサムライ時代が終わった後は、近代政府の軍隊が利用しました。
- しかしながら、約百年前に火災で焼失してしまい、現在は何も残っていません。
- 現在は跡地の掘削調査や建物の設計検討作業が進められていて、最新の発見資料に基づき御殿を完全復元する為です。
- この御殿の紹介映像がここの案内所の中で観られますが、近い将来、完全に復元されたオリジナルの威容が楽しめるかもしれません。
- この展示板の御殿の見取り図で当時の領主一族の生活のイメージを掴むことができます。
- 目の前の長い建物(五十間長屋)の中では当時の城の中の構造を見れますので、有料ですが、もしお時間とご興味あれば、と思います。
- 見学者はこの長屋の実際の長さを歩いて体感でき、菱櫓の中に入れば、そのユニークな形状が確認できます。
- 格子のある窓からは城全体の眺めや、金沢市内の遠景を楽しむことができます。
- お時間がなければ、入口だけ入って、中の構造を垣間見ることが、費用なしで出来ます。
- わかりますのが、一般住宅より多くの木材が使用されていて、柱の間隔が狭く、床板が厚めであることです。
- 構造は通常家屋では見られない密度の高さで、防御の為に城の強度を高める狙いです。
- 材料は強度だけでなく見た目の美しさも必要の為、城の殆どは柱は桧で、角梁はヒバで、小屋梁には松丸太で出来ています。
- 日本の湿気の高さを考慮し、錆びやすい釘の様な金属的なパーツは殆ど使われませんでした。
- その代わり、木材の端の凹凸を利用することで、木材同士を連結させました。
《英語》
- This palace was used by the military forces of the modern government after the Samurai period ended.
- But it was destroyed by fire about a hundred years ago, and nothing remains today.
- Currently, an excavation survey of the site and a design study of the building are underway in order to fully restore the palace based on the latest findings.
- You can watch an introductory video of the palace in the information center here, and in the near future, you may be able to enjoy the majesty of the fully restored original.
- The floor map of the palace on this exhibit board will give you an idea of the life of the lord’s family at that time.
- Inside the long building in front of you (50-ken Nagaya), you can see the structure of the castle’s interior from that period, for a fee, if you have time and interest.
- Visitors can walk around and experience the actual length of this building, and once inside the diamond turret, they can see its unique shape.
- The lattice windows provide a view of the entire castle or a distant view of Kanazawa city.
- If you do not have time, you can enter only the entrance to get a glimpse of the structure inside at no charge.
- You can see that more wood is used than in an ordinary house, with narrower spacing between columns and thicker planks on the floor.
- The structure is of a high density not usually seen in ordinary houses, designed to increase the strength of the castle for defense.
- Because materials must not only be strong but also beautiful, most of the castle is made of cypress for the pillars, hiba cypress for the angle beams, and pine logs for the tie beams.
- Considering the high humidity in Japan, metallic parts such as nails, which easily rust, were rarely used.
- Instead, the woods were interconnected by making use of the uneven edges of the wood parts.
御礼🔶後書き
🔶最後までご覧いただき、誠にありがとうございました! 本ブログに関するご意見やご要望がございましたら、メニューの📧Assistance & Services📞よりお気軽にお声がけください。Gold🔶v.3b.2b.1a/S1



